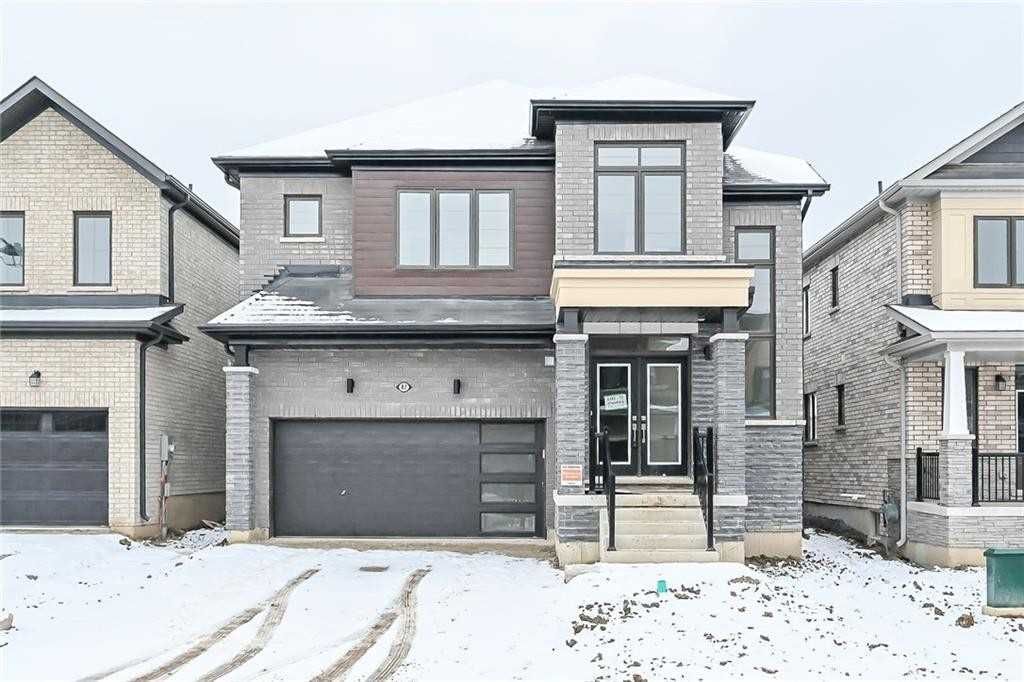$2,950 / Month
$*,*** / Month
4-Bed
4-Bath
2500-3000 Sq. ft
Listed on 1/17/23
Listed by RE/MAX ESCARPMENT REALTY INC., BROKERAGE
Welcome To This Luxurious, Brand New, Modern Design, 2817 Sf, Iris Model In Empire's Avalon Project. 4 Bedrooms 3.5 Washrooms, All Bedrooms Attached To Washrooms. Features An Open Concept Design, 9 Ft Main Floor Ceilings, A Gas Fireplace In The Great Room, 2-Pc Bath, Mud Room, Kitchen, Dinette And Formal Dining Room, With A Walkout To The Backyard And A Double Car Garage In The Trendy North East Caledonia! The Upper Level Offers A Master Bedroom Suite With Unobstructed View From Windows, His & Her Walk-In Closets, A 5-Pc Bath Ensuite, Complete With A Soaker Tub And A Walk In Shower. 2nd Bedroom With 4 Pc Ensuite With 3rd And 4th Bedrooms Sharing A 4-Pc Bath, All Large, Bright Bedrooms And Convenient Bedroom Level Laundry. The Unfinished Basement Offers Endless Storage Space And Room For Your Home Gym Or Children's Play Area. Located Minutes To Downtown Shops, Grand River Trails, Local Park, Schools And Only A 15 Minute Drive To The 403 And John C Munro Airport.
Inclusions: Brand New Fridge, Stove, Dish Washer, Over The Range Microwave And Clothes Washer/Dryer For Tenant Use.
X5872346
Detached, 2-Storey
2500-3000
8
4
4
2
Attached
2
New
Central Air
Full, Unfinished
Y
Brick, Vinyl Siding
N
Forced Air
Y
Y
